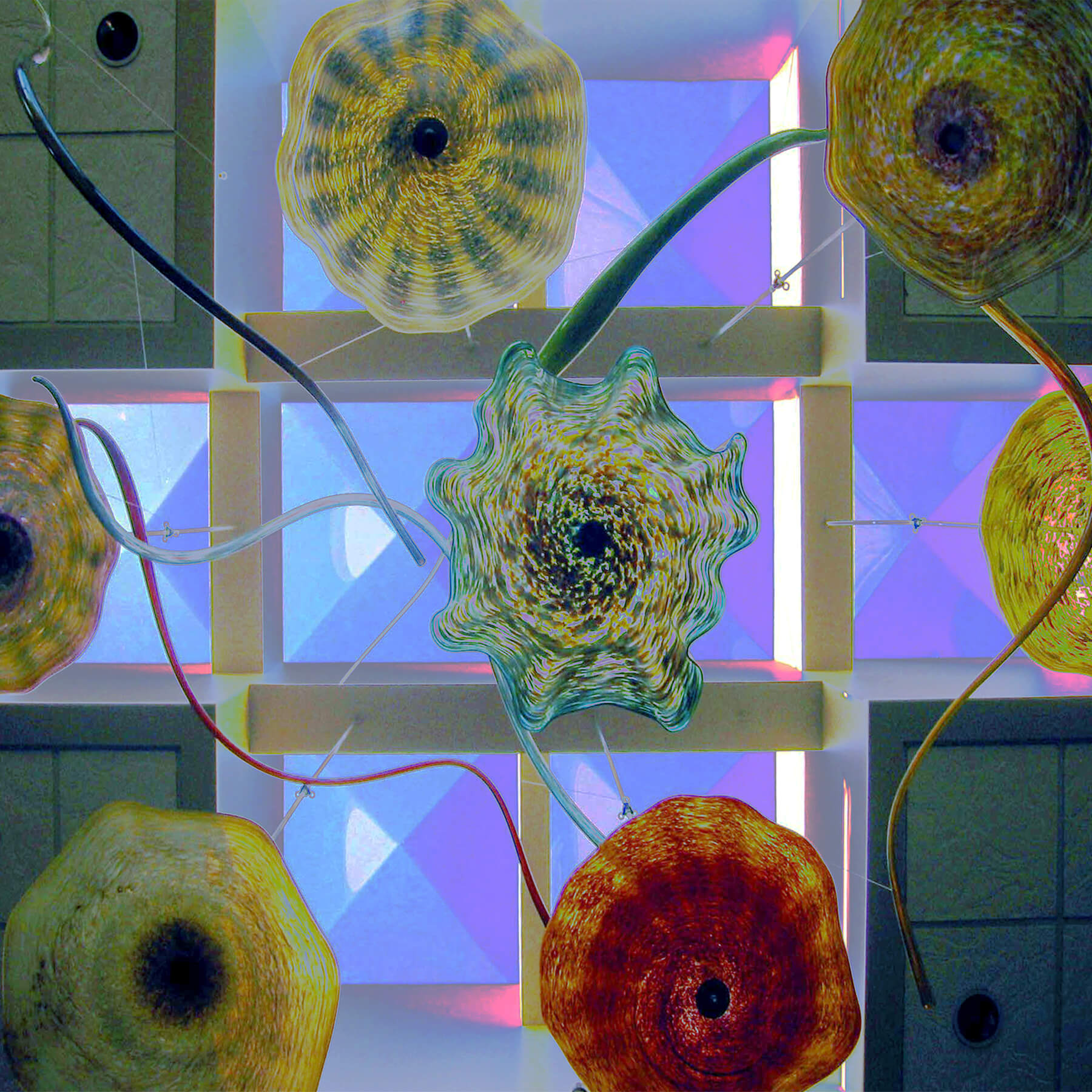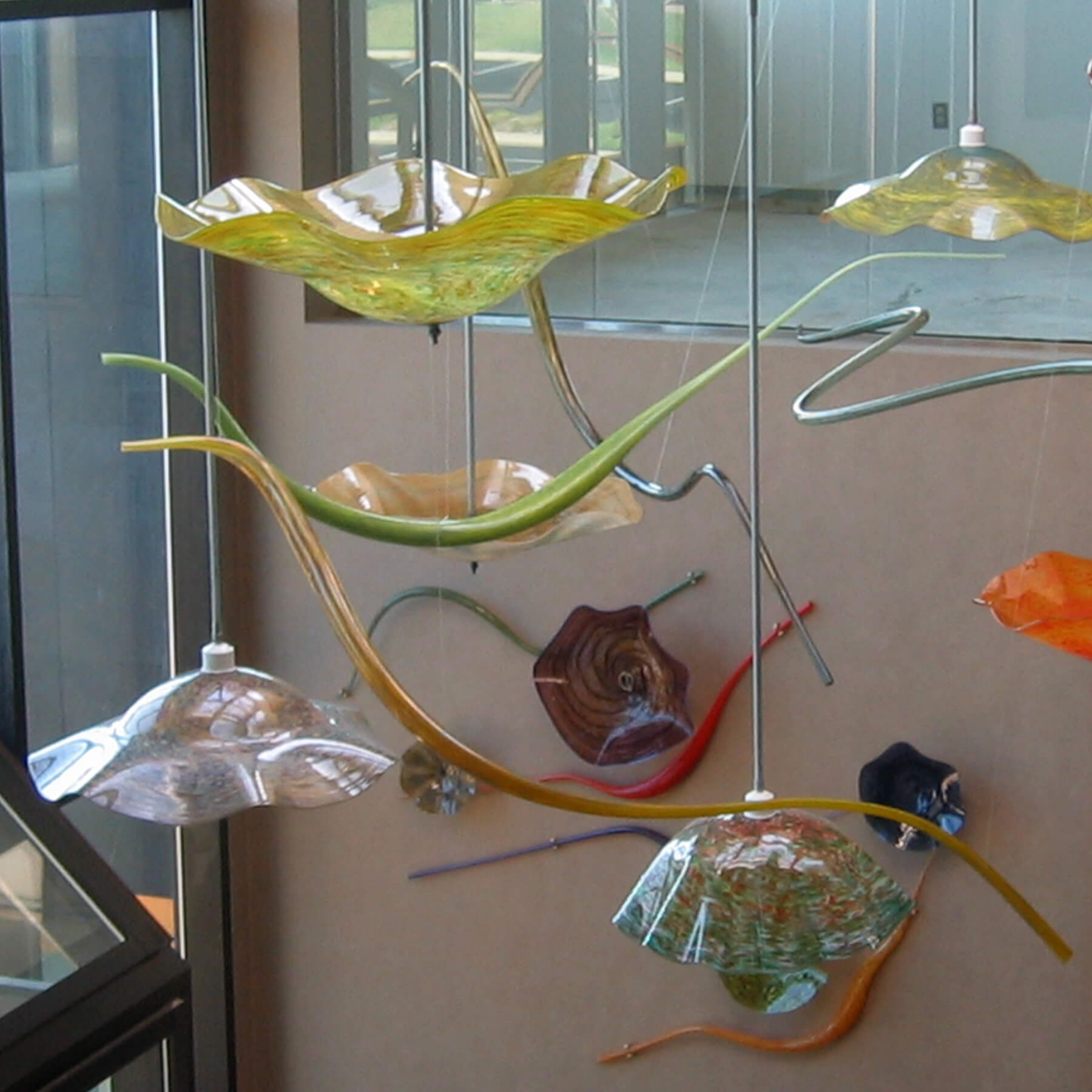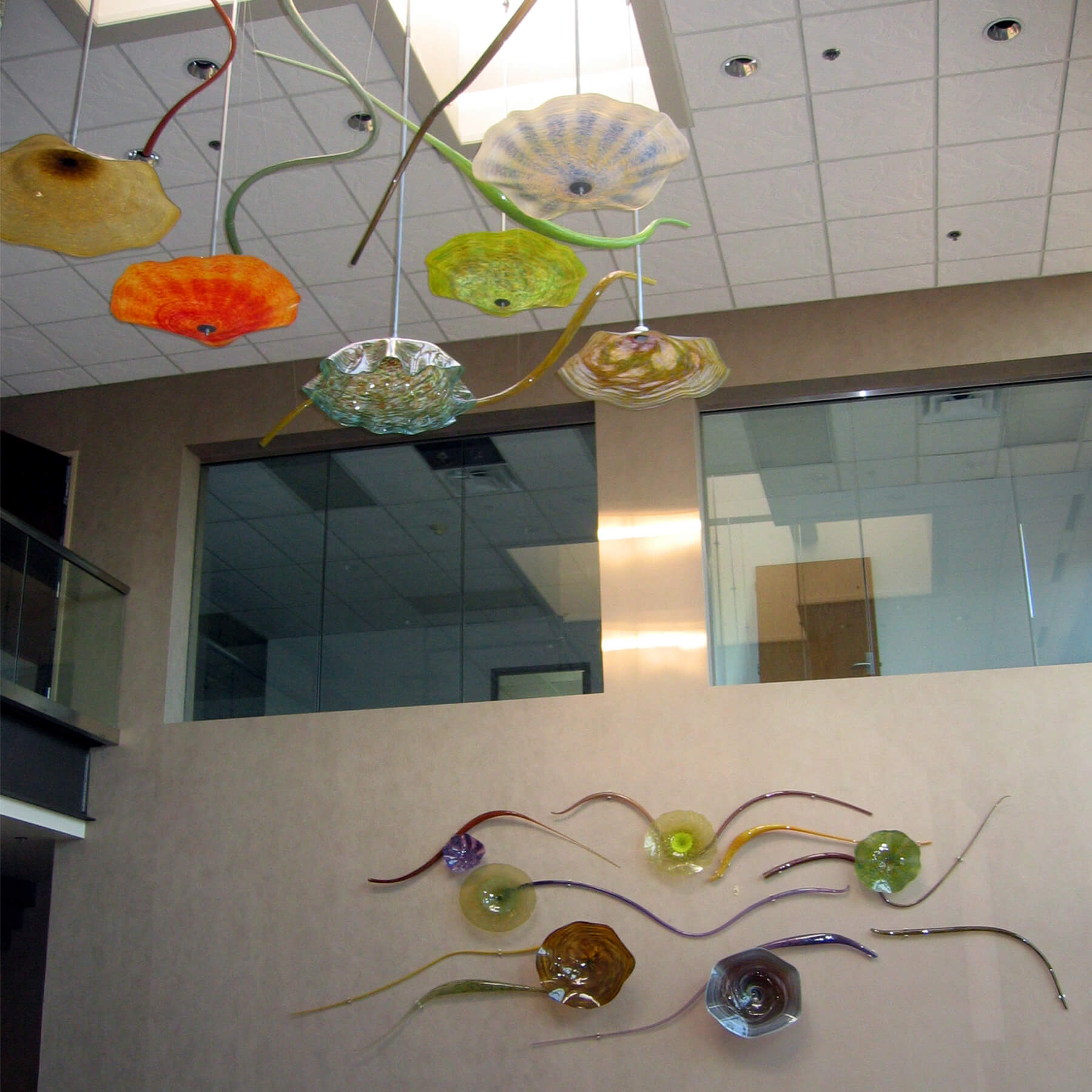Birds Eye view of the skylight installation
20’w x 20’l x 15’d

View from the second floor looking at far wall installation in the background
15’w x 6”d

View from the first floor looking across at the opposite wall
10’w x 6”d

Birds Eye view of the skylight installation
20’w x 20’l x 15’d

View from the second floor looking at far wall installation in the background
15’w x 6”d

View from the first floor looking across at the opposite wall
10’w x 6”d
